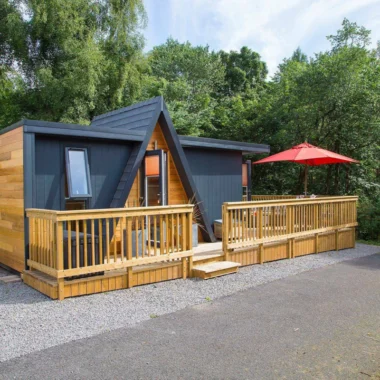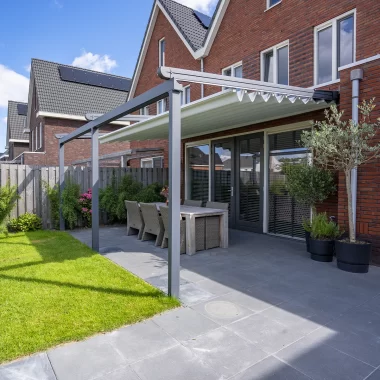In the United Kingdom, whether or not a pergola requires planning permission depends on several factors, including its size, location, and the specific planning policies in place in your local area. Here, we’ll explore the considerations and guidelines that typically determine if a pergola, a popular garden structure, requires planning permission.
1. Understanding Planning Permission
Planning permission is a legal mechanism used to regulate the development and use of land and buildings by local authorities in the UK. It ensures that any development is carried out in a controlled manner, taking into account its impact on the environment, infrastructure, and local community.
2. General Rules for Outbuildings like Pergolas
Under the Town and Country Planning (General Permitted Development) (England) Order 2015, pergolas are generally classified as outbuildings. Outbuildings are permitted developments and do not usually require planning permission, provided they meet certain conditions:
Height and Footprint: The structure should not be higher than 2.5 meters if within two meters of a property boundary or 4 meters in height otherwise. The footprint should also not exceed 50% of the total area of the property, including any other buildings.
Location: Pergolas should ideally be positioned at the back of the house. Placement in front of the house or near a road might necessitate planning permission due to potential visual impact and safety considerations.
Design and Use: The structure should be used for a purpose incidental to the enjoyment of the dwellinghouse—like a leisure or gardening space—and not for primary living accommodation, nor should it have significant permanent walls or be used for commercial purposes.
3. Special Considerations
There are specific situations where you will definitely need to seek planning permission:
Listed Buildings: If your property is a listed building, any development including the erection of a pergola will likely require planning permission to ensure any historical or architectural character is preserved.
Conservation Areas and Areas of Outstanding Natural Beauty (AONB): Living in a conservation area or an AONB typically imposes stricter controls on development. Even minor structures like pergolas may need planning consent to maintain the area’s aesthetic and character.
Article 4 Directions: Some areas may be subject to Article 4 Directions, which restrict the scope of permitted development rights to protect local amenity.
4. Advice for Homeowners
If you’re considering building a pergola, here are a few steps you should take:
Check Local Regulations: Always check with your local council’s planning department. They can provide specific guidelines relevant to your property and locality. This step is crucial, as local development plans can have bespoke rules.
Seek Pre-application Advice: Many local authorities offer a pre-application advice service, which can help you understand whether your pergola project will need planning permission and how likely you are to obtain it if required.
Consider Neighbors and Community Impact: Be mindful of the potential impact on your neighbors, particularly in terms of overshadowing or privacy. Consulting them can help avoid objections and support a smoother planning process.
Documentation and Drawings: When applying for planning permission, ensure you have detailed plans and drawings of the proposed pergola, showing dimensions, location relative to the house, and distance from boundaries.
5. Conclusion
While pergolas typically fall under permitted development rights in the UK, specific conditions must be met to avoid the need for planning permission. By understanding these regulations and working closely with local planning authorities, homeowners can enjoy the benefits of adding a pergola to their property without encountering legal difficulties. Always err on the side of caution and verify with your local council to ensure compliance and prevent any potential enforcement action.





